Log Cabins
Versatile, distinctive and creative log cabins handcrafted in Shropshire
The Shropshire
The Shropshire comprises of 2 bedroom and 1 bathroom
Dimensions
33x20ft
Our log cabins can be built in various ways including interlocking, clad effect and half log.
Dry Shell: starting from £49,000.00
- 10 Year warranty on building, all other items with Manufacturer’s warranty
- 15-degree pitch tiled roof
- UPVC 24mm double-glazed K glass windows to exterior (choice of colours)
- 2 Coats of Sadolin wood preserver
- Roof covered with Katepal bitumen roof tiles. Other roofing options available
- 150mm twin structured floor fully insulated with 22mm flooring
Fully Fitted: starting from £84,340.00
- External walls fully insulated, with slightly textured wallpaper applied to a frame on internal walls (optional)
- Panelled pine doors
- Full interior lighting
- Electric sockets
- Full central heating, combination LPG boiler
- Gas Safe reg. fitters and certificate of installations
- Fully fitted tiled kitchen, laminate floor tiles
- Hob extractor and oven
- Fully fitted bathroom
- Fully carpeted
- Smoke and heat detectors
- Covered decking area built as part of home, (optional)
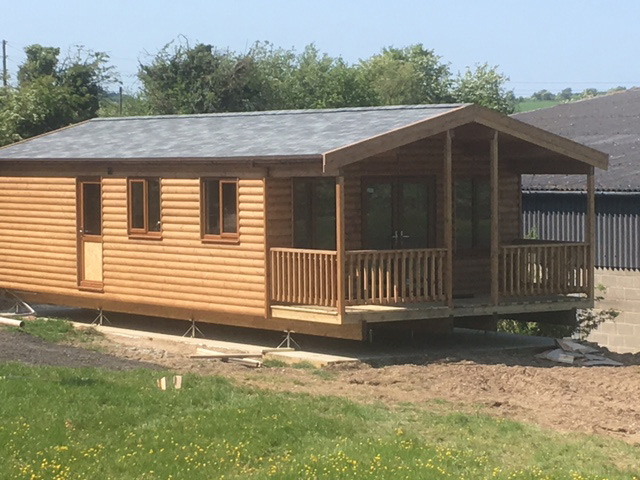
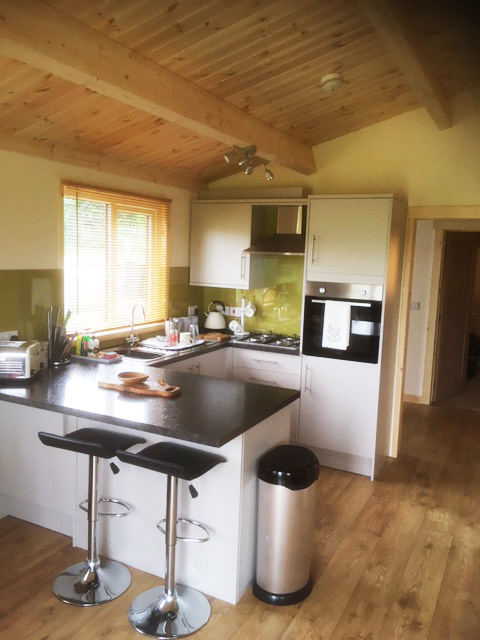
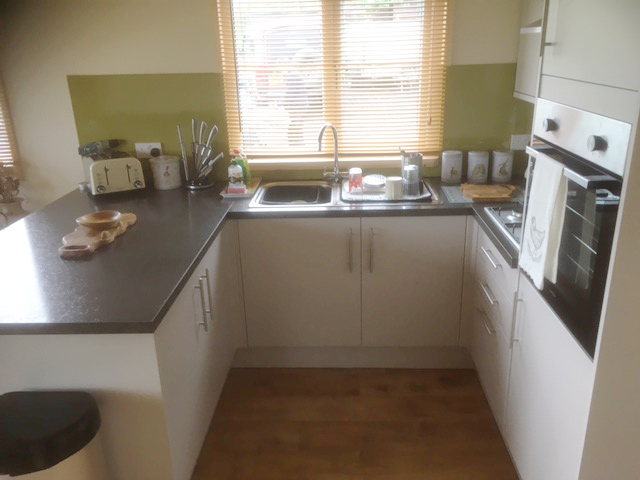
The DEVON
The Devon comprises of 2 bedrooms and 1 bathroom,
Dimensions
30x20ft
Cladded in Cedral weatherboard (choice of colours) with Tapco Slate tile.
Dry Shell: starting from £81,250.00
- 10 Year warranty on building, all other items with Manufacturer’s warranty
- 15-degree pitch tiled roof
- UPVC 24mm double-glazed K glass windows to exterior (choice of colours)
- 2 Coats of Sadolin wood preserver
- Roof covered with Katepal bitumen roof tiles. Other roofing options available
- 150mm twin structured floor fully insulated with 22mm flooring
Fully Fitted: starting from £98,750.00
- External walls fully insulated, with slightly textured wallpaper applied to a frame on internal walls (optional)
- Panelled pine doors
- Full interior lighting
- Electric sockets
- Full central heating, combination LPG boiler
- Gas Safe reg. fitters and certificate of installations
- Fully fitted tiled kitchen, laminate floor tiles
- Hob extractor and oven
- Fully fitted bathroom
- Fully carpeted
- Smoke and heat detectors
- Covered decking area built as part of home, (optional)
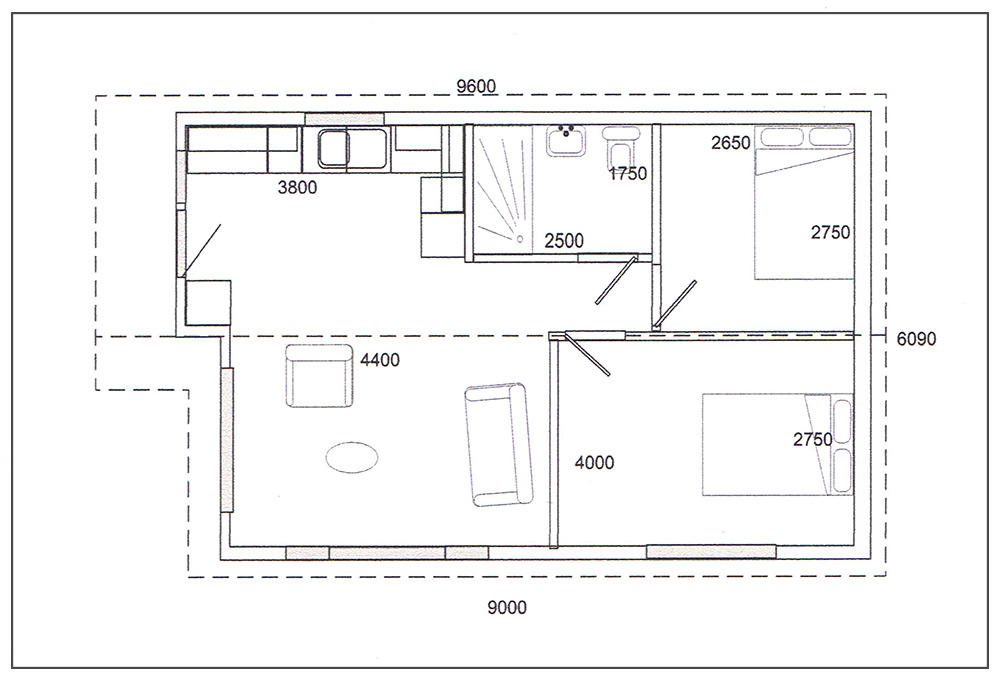
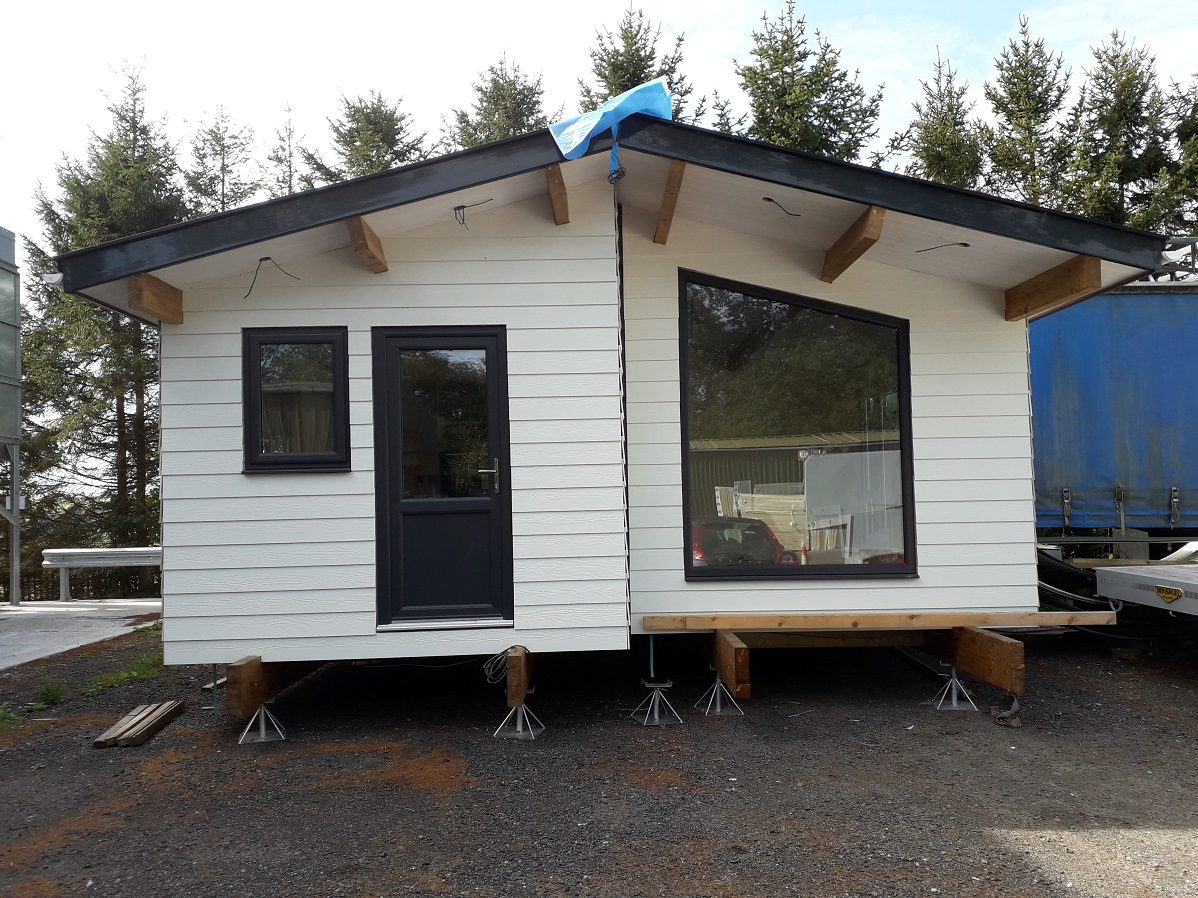
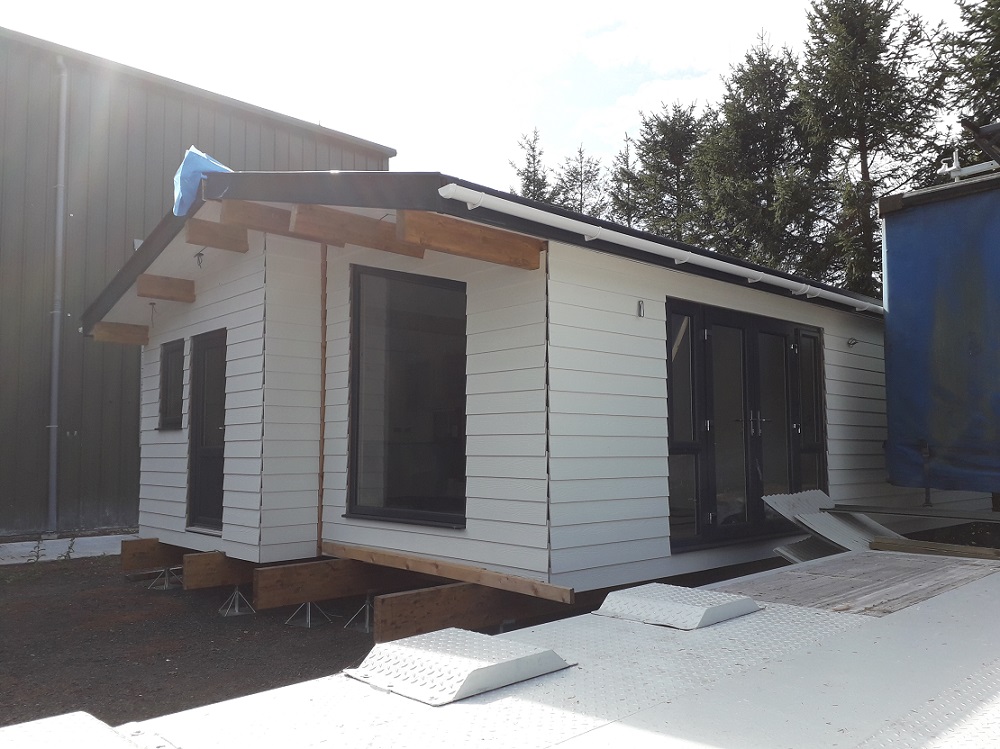
The HEREFORDSHIRE
The Herefordshire comprises of 2 bedrooms and 1 bathroom
Dimensions
40x12ft
Our log cabins can be built in various ways including interlocking, clad effect and half log.
Dry Shell: starting from £42,650.00
- 10 Year warranty on building, all other items with Manufacturer’s warranty
- 15-degree pitch tiled roof
- UPVC 24mm double-glazed K glass windows to exterior (choice of colours)
- 2 Coats of Sadolin wood preserver
- Roof covered with Katepal bitumen roof tiles. Other roofing options available
- 150mm twin structured floor fully insulated with 22mm flooring
Fully Fitted: starting from £73,500.00
- External walls fully insulated, with slightly textured wallpaper applied to a frame on internal walls (optional)
- Panelled pine doors
- Full interior lighting
- Electric sockets
- Full central heating, combination LPG boiler
- Gas Safe reg. fitters and certificate of installations
- Fully fitted tiled kitchen, laminate floor tiles
- Hob extractor and oven
- Fully fitted bathroom
- Fully carpeted
- Smoke and heat detectors
- Covered decking area built as part of home, (optional)
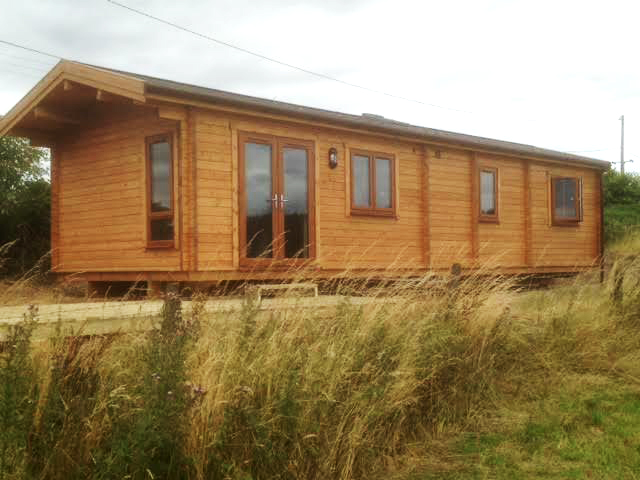
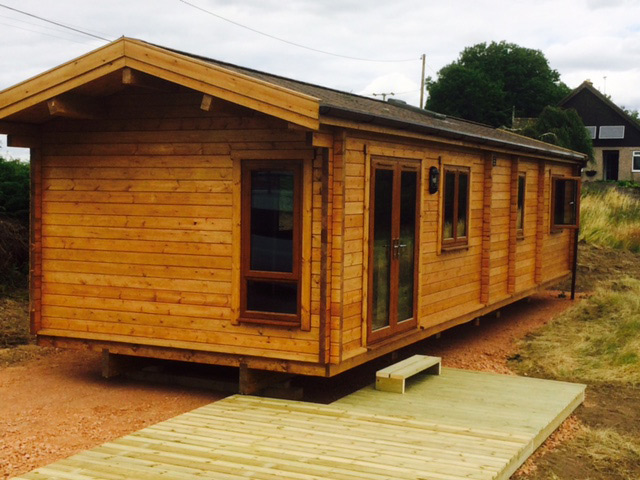
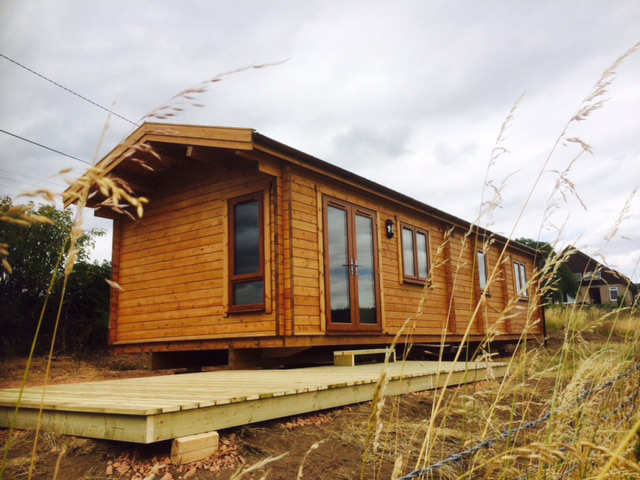
The Somerset
The Somerset comprises of 2 bedrooms, 1 bathroom and 1 en-suite
Dimensions
40x20ft
Our log cabins can be built in various ways including interlocking, clad effect and half log.
Dry Shell: starting from £63,390.00
- 10 Year warranty on building, all other items with Manufacturer’s warranty
- 15-degree pitch tiled roof
- UPVC 24mm double-glazed K glass windows to exterior (choice of colours)
- 2 Coats of Sadolin wood preserver
- Roof covered with Katepal bitumen roof tiles. Other roofing options available
- 150mm twin structured floor fully insulated with 22mm flooring
Fully Fitted: starting from £101,840.00
- External walls fully insulated, with slightly textured wallpaper applied to a frame on internal walls (optional)
- Panelled pine doors
- Full interior lighting
- Electric sockets
- Full central heating, combination LPG boiler
- Gas Safe reg. fitters and certificate of installations
- Fully fitted tiled kitchen, laminate floor tiles
- Hob extractor and oven
- Fully fitted bathroom
- Fully carpeted
- Smoke and heat detectors
- Covered decking area built as part of home, (optional)
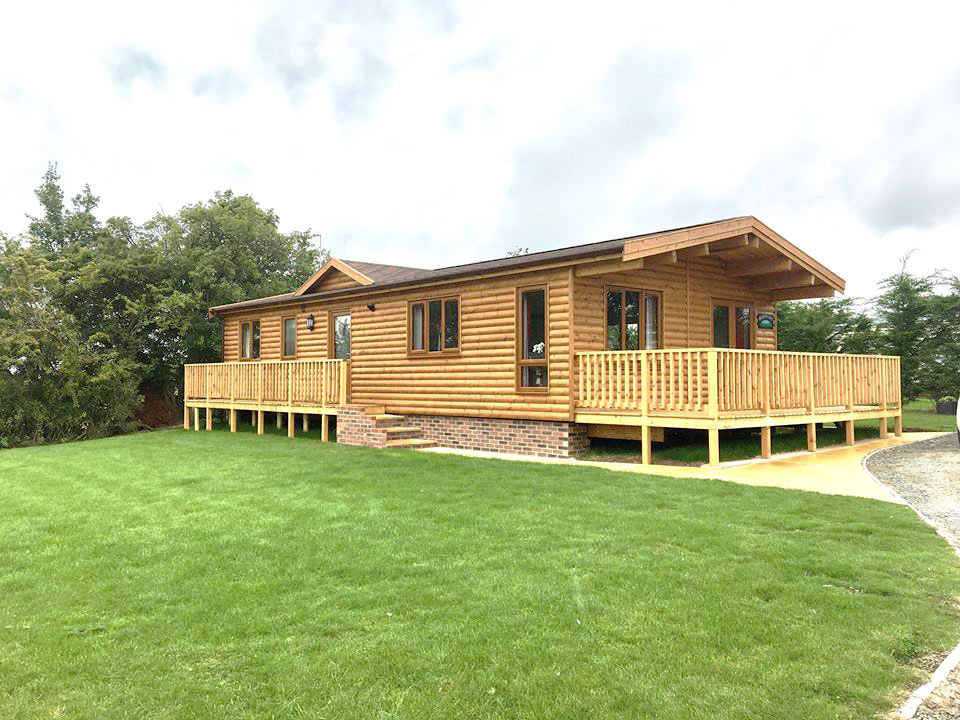
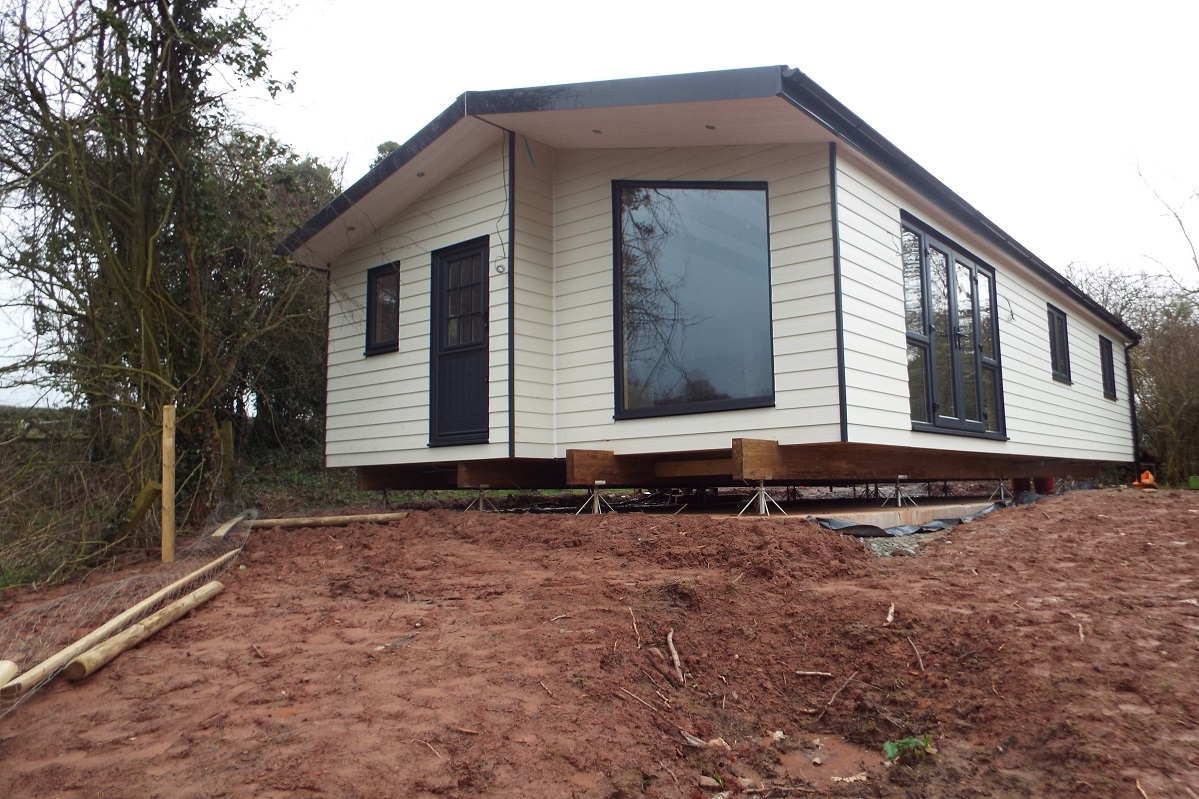
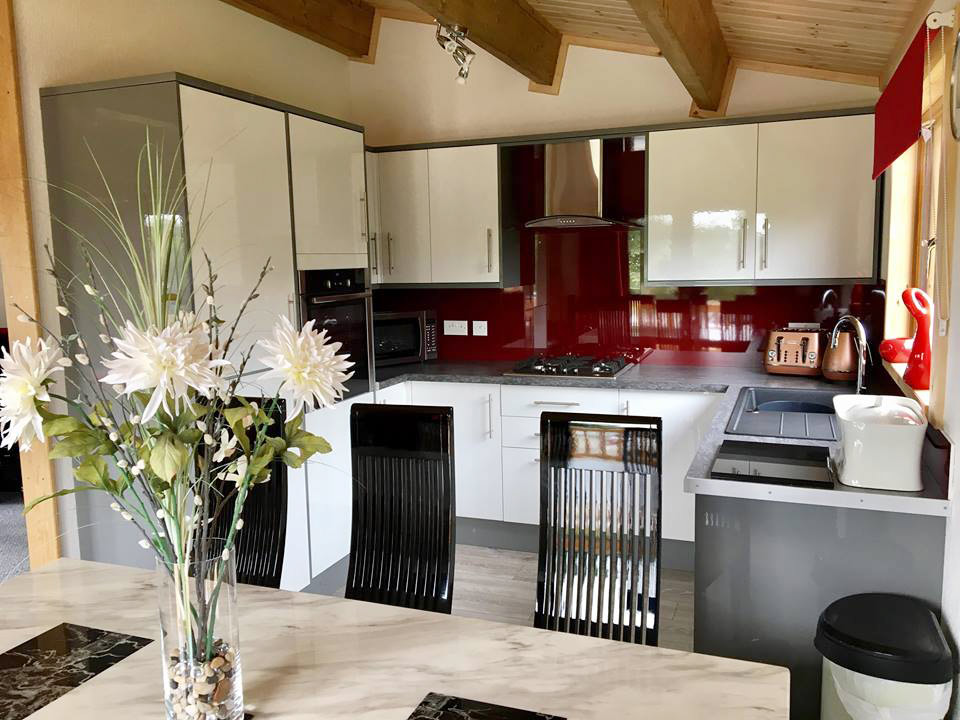
The Cambridge
The Cambridge comprises of 2 bedrooms, 1 bathroom and 1 en-suite
Dimensions
40x20ft
Our log cabins can be built in various ways including interlocking, clad effect and half log.
Dry Shell: starting from £64,000.00
- 10 Year warranty on building, all other items with Manufacturer’s warranty
- 15-degree pitch tiled roof
- UPVC 24mm double-glazed K glass windows to exterior (choice of colours)
- 2 Coats of Sadolin wood preserver
- Roof covered with Katepal bitumen roof tiles. Other roofing options available
- 150mm twin structured floor fully insulated with 22mm flooring
Fully Fitted: starting from £102,670.00
- External walls fully insulated, with slightly textured wallpaper applied to a frame on internal walls (optional)
- Panelled pine doors
- Full interior lighting
- Electric sockets
- Full central heating, combination LPG boiler
- Gas Safe reg. fitters and certificate of installations
- Fully fitted tiled kitchen, laminate floor tiles
- Hob extractor and oven
- Fully fitted bathroom
- Fully carpeted
- Smoke and heat detectors
- Covered decking area built as part of home, (optional)
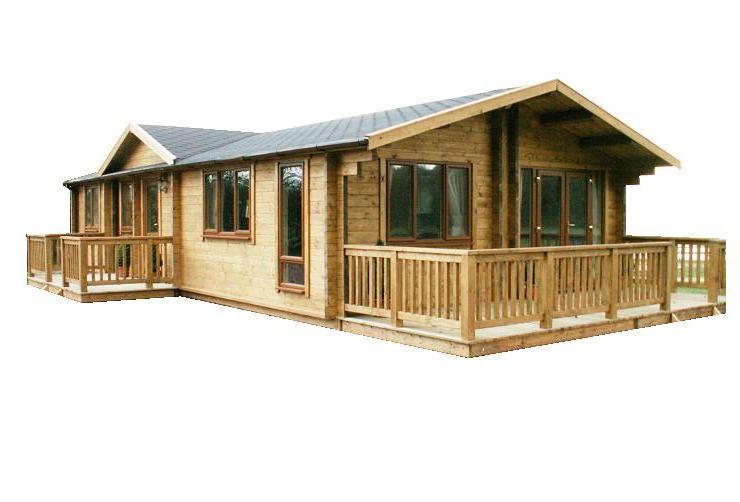
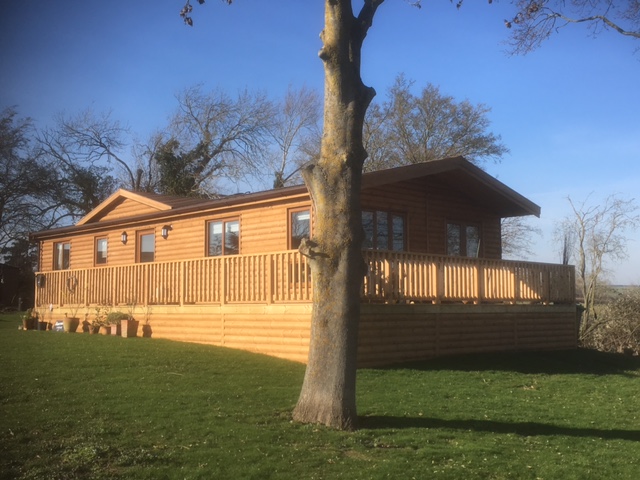
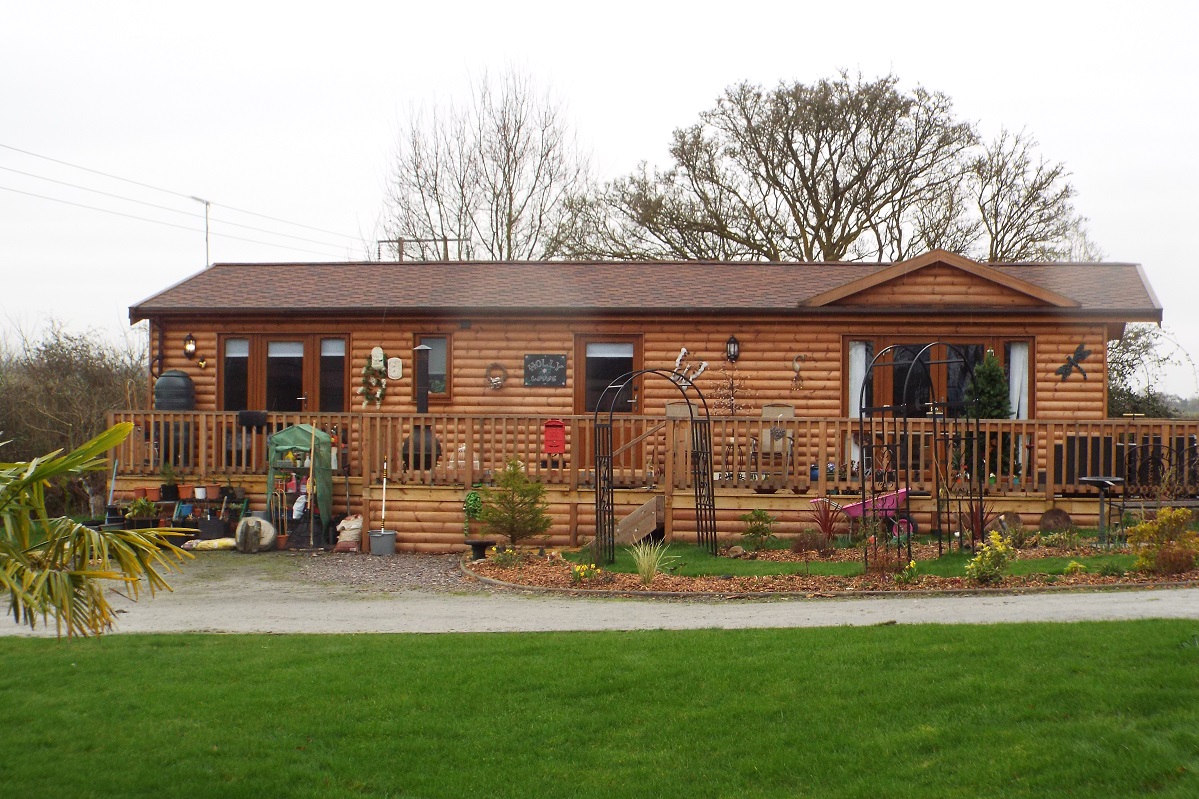
The Cheshire
The Cheshire comprises of 3 bedrooms, 1 bathroom and 1 en-suite
Dimensions
50x20ft
Our log cabins can be built in various ways including interlocking, clad effect and half log.
Dry Shell: starting from £76,125.00
- 10 Year warranty on building, all other items with Manufacturer’s warranty
- 15-degree pitch tiled roof
- UPVC 24mm double-glazed K glass windows to exterior (choice of colours)
- 2 Coats of Sadolin wood preserver
- Roof covered with Katepal bitumen roof tiles. Other roofing options available
- 150mm twin structured floor fully insulated with 22mm flooring
Fully Fitted: starting from £125,800.00
- External walls fully insulated, with slightly textured wallpaper applied to a frame on internal walls (optional)
- Panelled pine doors
- Full interior lighting
- Electric sockets
- Full central heating, combination LPG boiler
- Gas Safe reg. fitters and certificate of installations
- Fully fitted tiled kitchen, laminate floor tiles
- Hob extractor and oven
- Fully fitted bathroom
- Fully carpeted
- Smoke and heat detectors
- Covered decking area built as part of home, (optional)
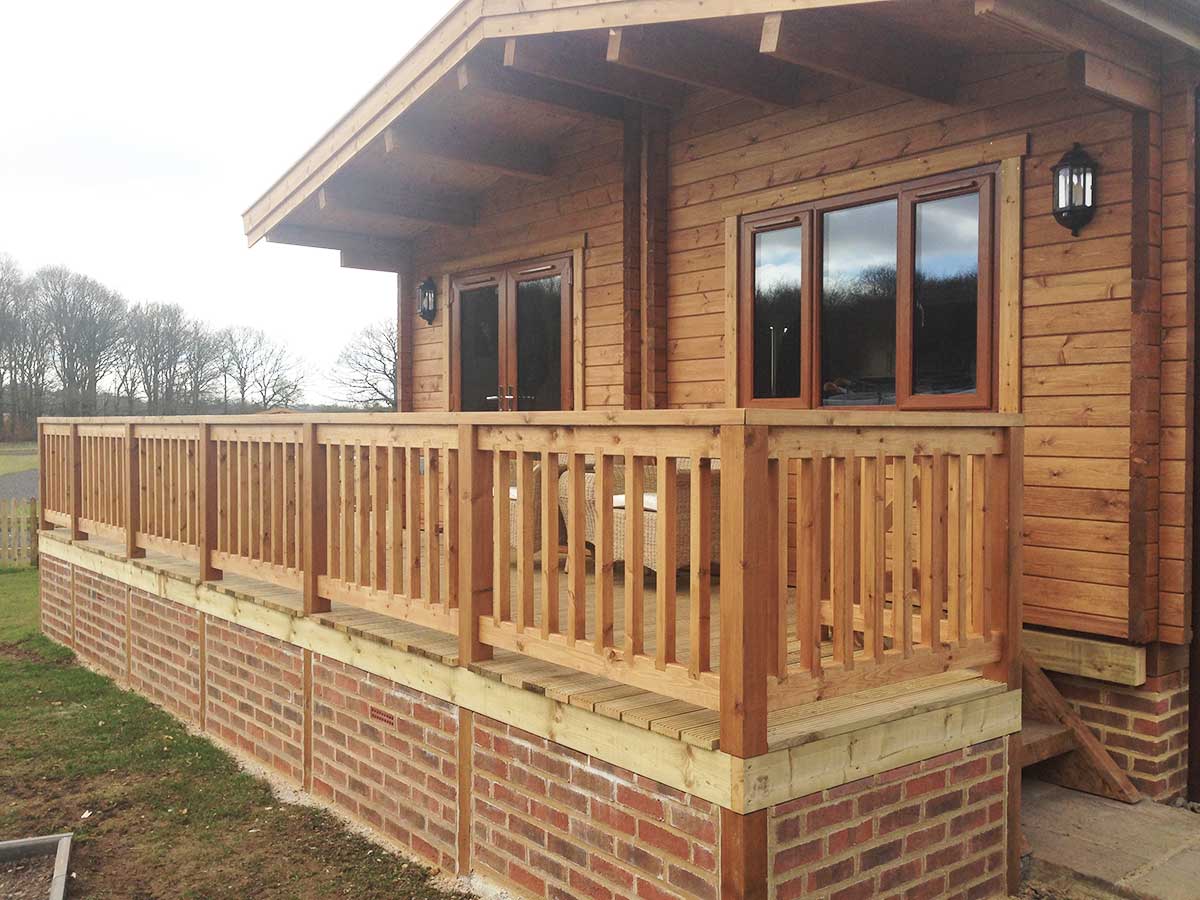
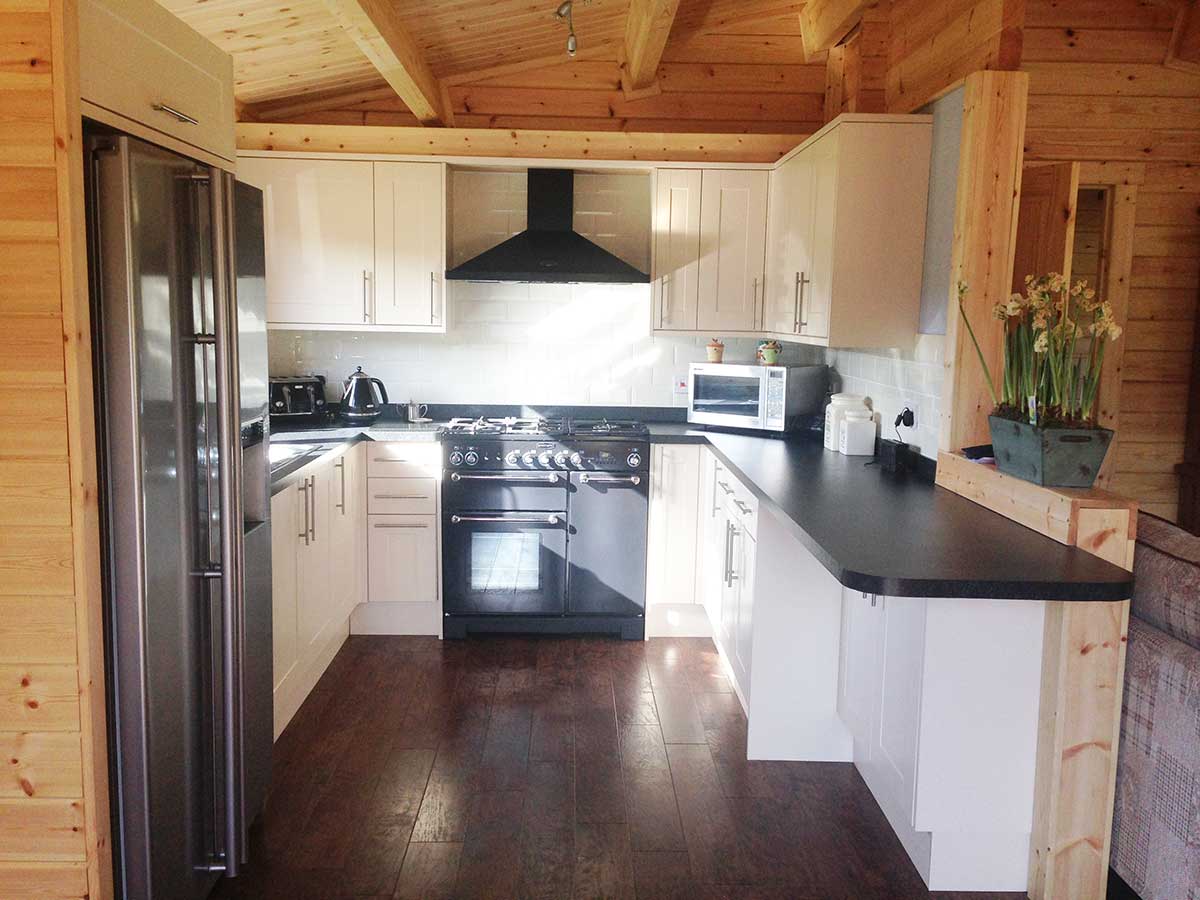
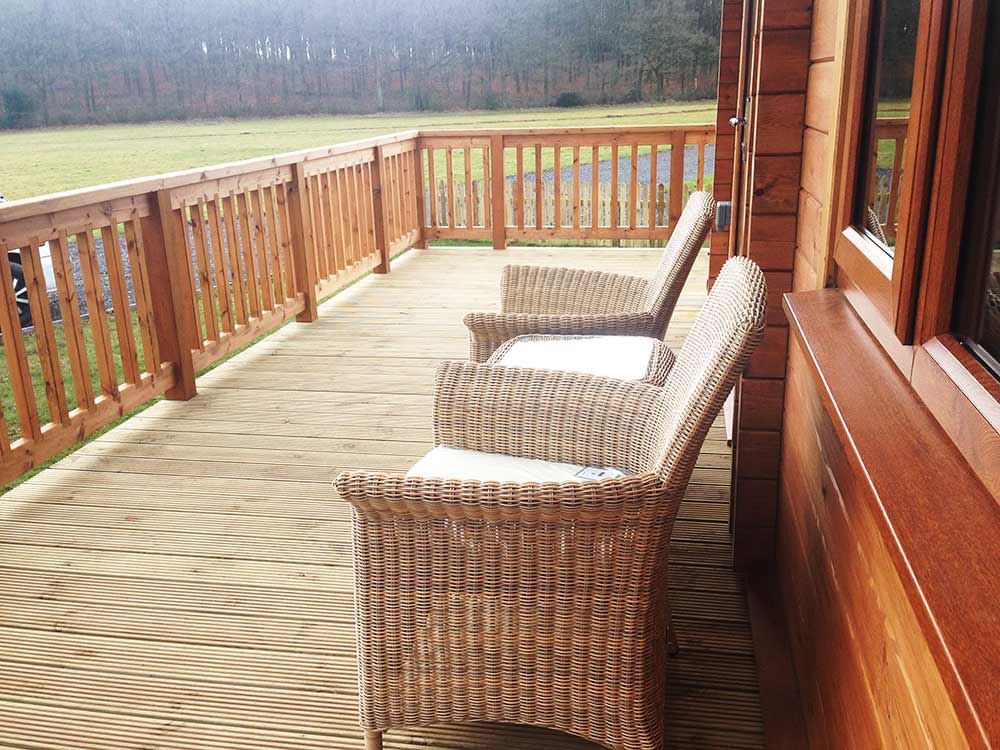
The Worcestershire
The Worcestershire comprises of 3 bedrooms, 1 bathroom and 1 en-suite
Dimensions
60x20ft
Our log cabins can be built in various ways including interlocking, clad effect and half log.
Dry Shell: starting from £81,300.00
- 10 Year warranty on building, all other items with Manufacturer’s warranty
- 15-degree pitch tiled roof
- UPVC 24mm double-glazed K glass windows to exterior (choice of colours)
- 2 Coats of Sadolin wood preserver
- Roof covered with Katepal bitumen roof tiles. Other roofing options available
- 150mm twin structured floor fully insulated with 22mm flooring
Fully Fitted: starting from £158,480.00
- External walls fully insulated, with slightly textured wallpaper applied to a frame on internal walls (optional)
- Panelled pine doors
- Full interior lighting
- Electric sockets
- Full central heating, combination LPG boiler
- Gas Safe reg. fitters and certificate of installations
- Fully fitted tiled kitchen, laminate floor tiles
- Hob extractor and oven
- Fully fitted bathroom
- Fully carpeted
- Smoke and heat detectors
- Covered decking area built as part of home, (optional)
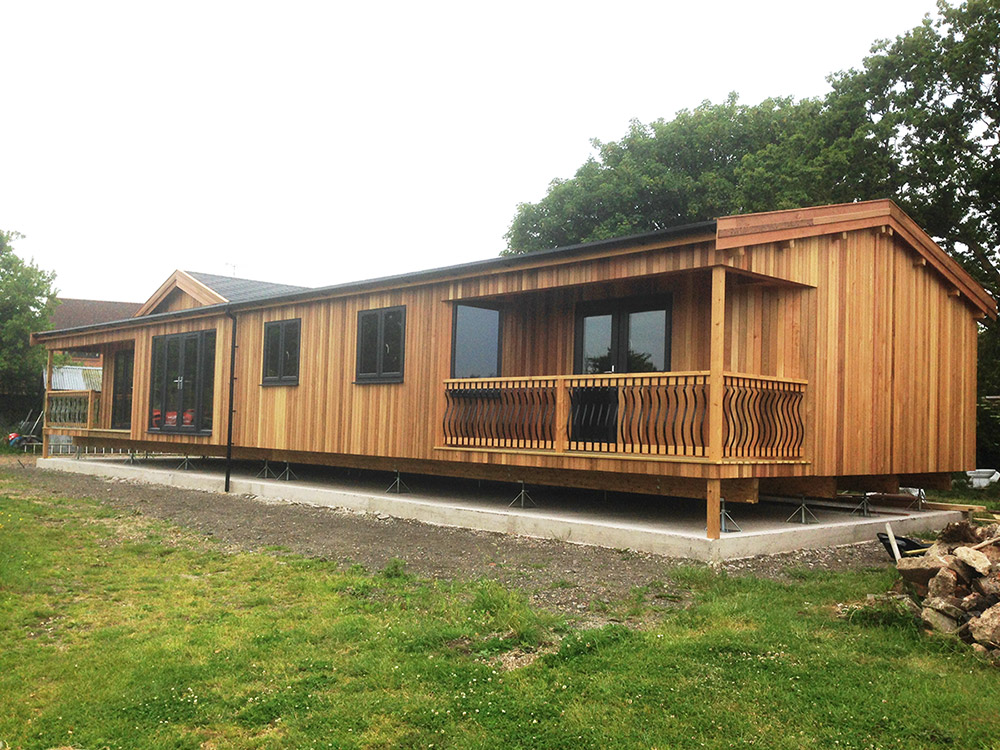
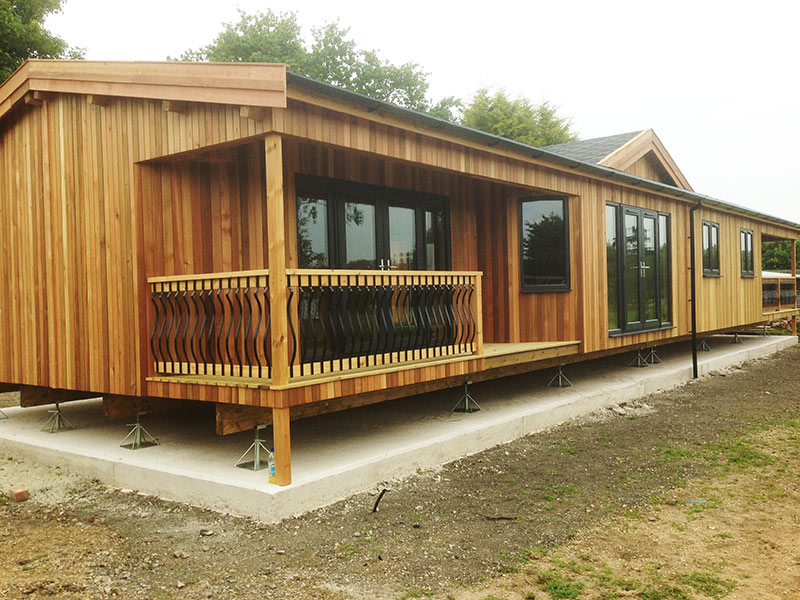
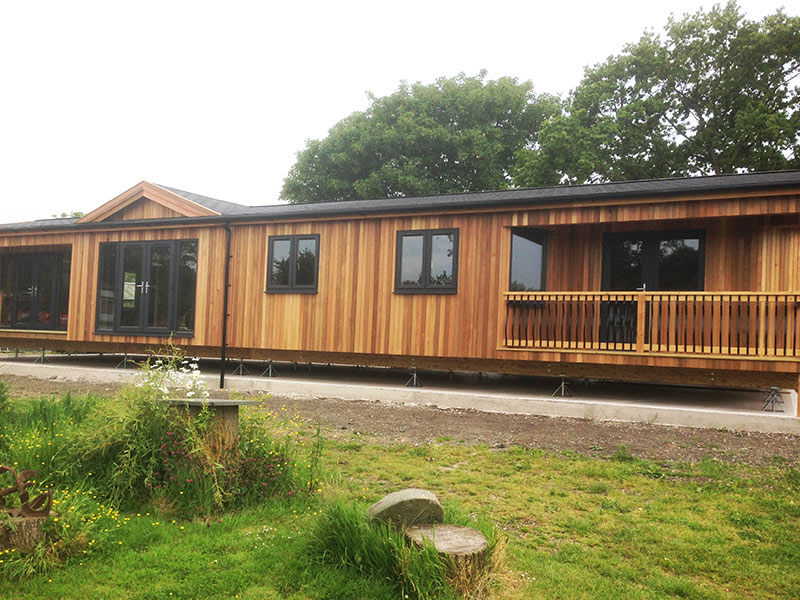
Get in touch
Whether you are interested in purchasing one of our lovely huts, or just have a question, we'd love to hear from you!
